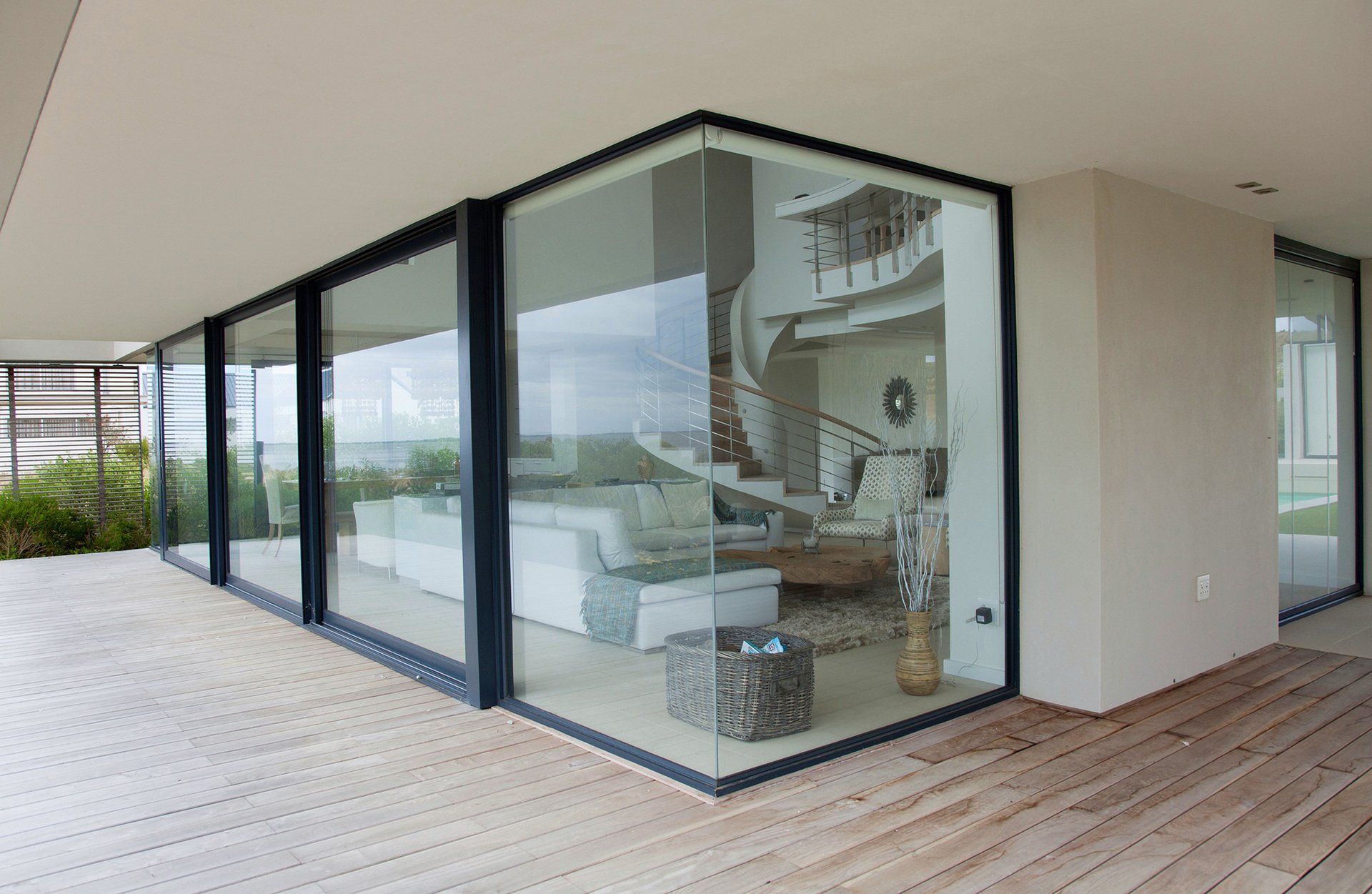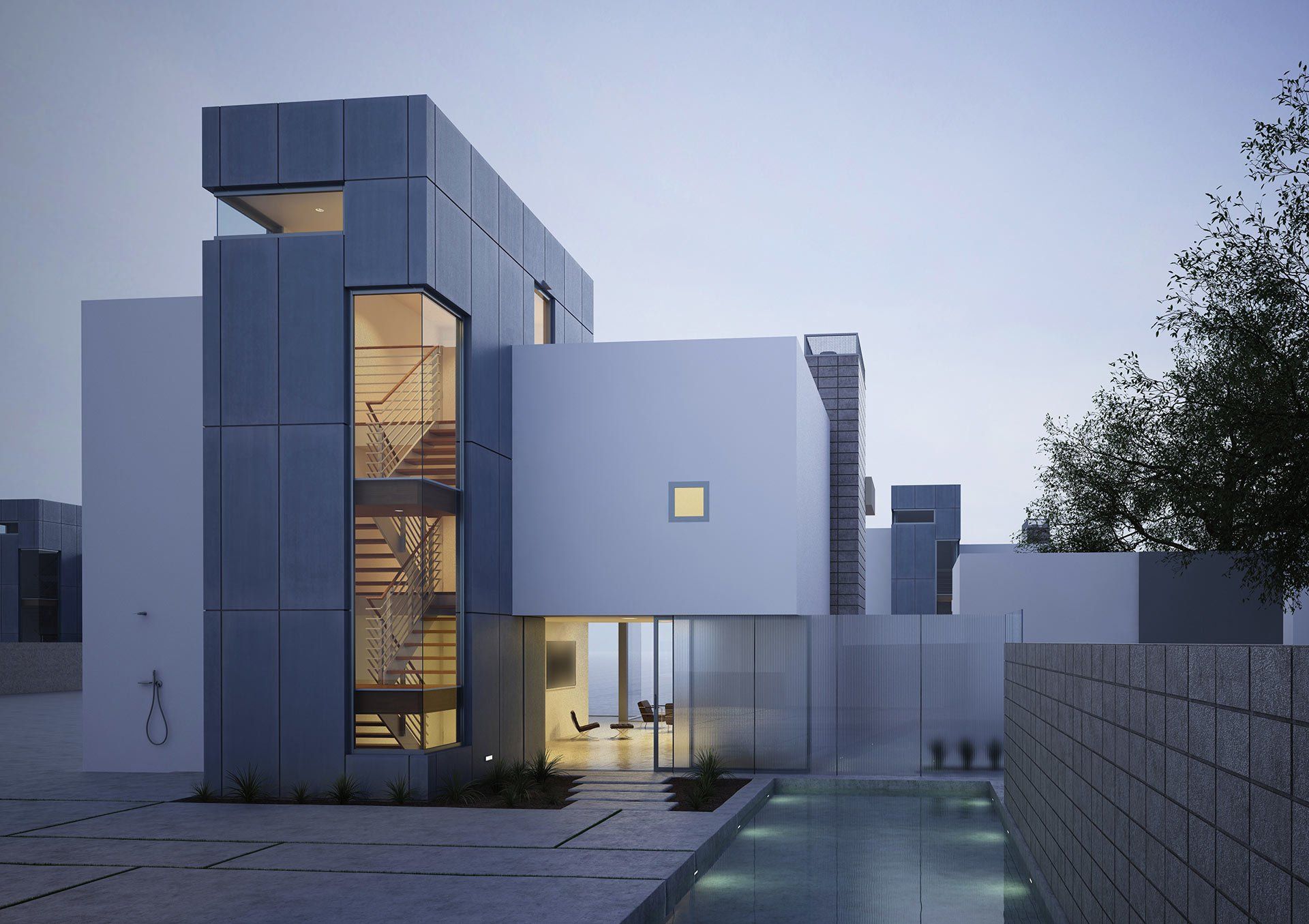about us
We believe cooperative work & shared knowledge are the keys to success

About Us
Thaddius L Thomas Architectural Design L.L.C. supplies architectural designs and drafting. We offer these services in compliance with local building codes. Our primary work is based on residential projects, in specific cases commercial projects may be taken on. Architects and designers seeking to outsource CGI (Computer Generated Imagery) are also welcome to our services.
Our Ideal Customer
Our ideal customers are,
- Clients who have a contractor or may be a contractor and have architectural ideas that they would like to be drafted and/or 3D designed for visual effects.
- Clients who may be seeking renovation, but before demolition and construction, would like to see their plans on paper and/or computer rendered.
- Architects and designers who may not want to the tedious work of 3D rendering and would rather free up some time to focus on primary design responsibilities in a fast-paced business by outsourcing CGI (Computer Generated Imagery) to us.

MISSION STATEMENT
At Thaddius L Thomas Architectural Design L.L.C., we are passionate about creating spaces that inspire, connect and transform. We believe that architecture is not only a profession, but a calling to shape the world for the better. We uphold the highest standards in every project we undertake, and we treat our clients, partners and communities with respect and integrity. Whether it's a skyscraper in a metropolis or a cottage in a small town, we deliver solutions that are innovative, sustainable and tailored to your needs. Join us in our mission to make the world a more beautiful place, one building at a time.

Our Pricing and Rate
New project meeting:
- Design Consultation - $125
Basic services include the following:
- Cover Sheet (Index, location, renders or 3d view)
- Site Plan. (Requires official lot survey)
- Floor Plan with Areas.
- Technical Floor plans.
- Four Elevations
- Two architectural Sections
- Ceilings Plan
- Foundation Plan
- Roof Trusses and/or Floor Trusses plan schematic
- Roof Plan
- Electrical plan
- HVAC Schematic Plan
- Typical Details
14. Review of local building codes Inspection
Extra services:
- Mini-Models, 3D Rendering, Viability Study, Feasibility Analysis - $50/hr
*Clear requirements help create a great overall experience.
We Love Challenges
We understand that the world is changing, and architectural needs are changing as well. We take on a variety of projects, in diverse sizes and for a wide variety of clients. For every project, we compose a team that is best suited for its needs and ensure that every question is answered, every possibility considered.
Referral Partners
Our ideal referral partners are contractors, designers, architects, material specialists, energy companies, electricians, construction companies, landscape companies, etc.



